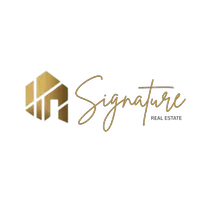$159,100
For more information regarding the value of a property, please contact us for a free consultation.
7307 Glen Arbor ST San Antonio, TX 78239
3 Beds
2 Baths
980 SqFt
Key Details
Property Type Single Family Home
Sub Type Single Family Residence
Listing Status Sold
Purchase Type For Sale
Square Footage 980 sqft
Price per Sqft $162
Subdivision East Village Sub Un 30
MLS Listing ID 573670
Sold Date 05/22/25
Style Ranch
Bedrooms 3
Full Baths 1
Half Baths 1
Construction Status Resale
HOA Y/N No
Year Built 1972
Lot Size 7,169 Sqft
Acres 0.1646
Property Sub-Type Single Family Residence
Property Description
Discover this inviting home nestled on a peaceful cul-de-sac, offering both comfort and convenience. The large front yard and welcoming front porch provide the perfect setting to unwind on breezy summer evenings. Step inside to an open-concept living area, ideal for entertaining or simply enjoying everyday life. The backyard is designed for memorable summer weekends, whether hosting gatherings or relaxing in your outdoor retreat. All mounted TV's remains with home.
Location
State TX
County Bexar
Interior
Interior Features All Bedrooms Down, Ceiling Fan(s), Living/Dining Room, Multiple Closets, Open Floorplan, Other, See Remarks, Smart Thermostat, Tile Counters, Tub Shower, Window Treatments, Kitchen/Dining Combo
Heating Natural Gas
Cooling Central Air, 1 Unit
Flooring Ceramic Tile, Laminate
Fireplaces Type None
Fireplace No
Appliance Dishwasher, Gas Range, Gas Water Heater, Microwave, Oven, Refrigerator, Range Hood, Water Heater, Some Gas Appliances, Range
Laundry In Garage
Exterior
Exterior Feature Porch, Patio, Private Yard, Security Lighting, Storage
Parking Features Attached, Garage
Garage Spaces 1.0
Garage Description 1.0
Fence Back Yard, Wood
Pool None
Community Features None, Street Lights, Sidewalks
Utilities Available Electricity Available, Natural Gas Connected, High Speed Internet Available, Separate Meters, Trash Collection Public
View Y/N No
Water Access Desc Public
View None
Roof Type Composition,Shingle
Porch Covered, Patio, Porch, Refrigerator
Building
Story 1
Entry Level One
Foundation Slab
Sewer Public Sewer
Water Public
Architectural Style Ranch
Level or Stories One
Additional Building Storage
Construction Status Resale
Schools
School District North East Isd
Others
Tax ID 05073-103-0080
Security Features Smoke Detector(s),Security Lights
Acceptable Financing Cash, Conventional, FHA, Other, See Remarks, VA Loan
Listing Terms Cash, Conventional, FHA, Other, See Remarks, VA Loan
Financing FHA
Read Less
Want to know what your home might be worth? Contact us for a FREE valuation!

Our team is ready to help you sell your home for the highest possible price ASAP

Bought with Melinda Burns-Chavez • Central Metro Realty





