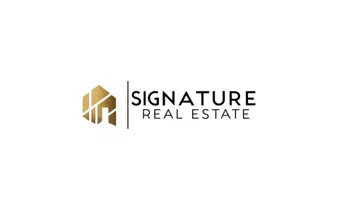$420,000
For more information regarding the value of a property, please contact us for a free consultation.
497 Farhills DR Spring Branch, TX 78070
4 Beds
3 Baths
2,032 SqFt
Key Details
Property Type Single Family Home
Sub Type Single Family Residence
Listing Status Sold
Purchase Type For Sale
Square Footage 2,032 sqft
Price per Sqft $201
Subdivision Oakland Estates
MLS Listing ID 571754
Sold Date 05/14/25
Style Hill Country,Manufactured Home,Spanish/Mediterranean
Bedrooms 4
Full Baths 3
Construction Status Resale
HOA Fees $4/ann
HOA Y/N Yes
Year Built 1998
Lot Size 0.550 Acres
Acres 0.55
Property Sub-Type Single Family Residence
Property Description
Looking for a home with plenty of space, modern conveniences, and great outdoor living? This spacious 4-Bedroom Home with Bonus Room, Workshop, Outdoor Kitchen & Studio on .55 Acres! This 2,032 sq. ft. residence has been beautifully converted from a manufactured home into a permanent residential retreat with 4 bedrooms, 3 full baths, and a versatile bonus room! Inside, you'll find an open concept living and dining area, perfect for entertaining. Two primary bedrooms. The spacious kitchen offers ample storage and counter space, making meal prep a breeze. The large primary suite provides a private bath for relaxation, while the additional bedrooms offer plenty of room for family or guests. A bonus room adds extra flexibility, making it ideal for an office, playroom, or hobby space.
Outside, the property sits on .55 acres, giving you plenty of space to enjoy outdoor activities. A custom-built pavilion features a full outdoor kitchen, perfect for BBQs and gatherings. The playground set stays with the home, making it a great space for families with children. There's also RV parking for added convenience. Additionally, the home includes a workshop with an unfinished studio that already has a kitchen and bathroom but requires a septic system to be fully functional, offering great potential for a guest suite, rental, or creative space. This home is in a prime location, near top-rated schools and shopping for everyday convenience. With easy access to Hwy 281 and Hwy 46, commuting is a breeze, and Boerne is just a short drive away, providing the perfect balance of small-town charm and city amenities. This home offers space, flexibility, and fantastic outdoor living! Don't miss out—schedule your showing today!
Location
State TX
County Comal
Interior
Interior Features Breakfast Bar, Ceiling Fan(s), Double Vanity, Entrance Foyer, Garden Tub/Roman Tub, High Ceilings, Home Office, In-Law Floorplan, Jetted Tub, Open Floorplan, Pull Down Attic Stairs, Recessed Lighting, Storage, Soaking Tub, Separate Shower, Track Lighting, Tub Shower, Walk-In Closet(s), Eat-in Kitchen, Granite Counters, Kitchen/Family Room Combo
Heating Central, Electric, Multiple Heating Units
Cooling Central Air, Electric, 2 Units
Flooring Laminate
Fireplaces Type None
Fireplace No
Appliance Electric Range, Multiple Water Heaters, Some Electric Appliances, Cooktop, Microwave, Range
Laundry Electric Dryer Hookup, Inside, Laundry Room
Exterior
Exterior Feature Covered Patio, Deck, Fire Pit, Outdoor Grill, Outdoor Kitchen, Porch, Private Yard, Rain Gutters
Parking Features Detached, Garage, RV Access/Parking
Garage Spaces 2.0
Carport Spaces 1
Garage Description 2.0
Fence Back Yard, Front Yard, Picket, Ranch Fence, Wood
Pool None
Community Features None
Utilities Available Cable Available, Electricity Available, High Speed Internet Available, Phone Available
View Y/N No
View None
Roof Type Metal
Porch Covered, Deck, Patio, Porch
Building
Story 1
Entry Level One
Foundation Slab
Sewer Septic Tank
Architectural Style Hill Country, Manufactured Home, Spanish/Mediterranean
Level or Stories One
Additional Building Cabana, Garage Apartment, Workshop
Construction Status Resale
Schools
Elementary Schools Arlon R Seay Elementary
Middle Schools Spring Branch Middle
High Schools Smithson Valley High
School District Comal Isd
Others
HOA Name Oakland estates
Tax ID 40887
Acceptable Financing Cash, Conventional, FHA, VA Loan
Listing Terms Cash, Conventional, FHA, VA Loan
Financing FHA
Read Less
Want to know what your home might be worth? Contact us for a FREE valuation!

Our team is ready to help you sell your home for the highest possible price ASAP

Bought with NON-MEMBER AGENT TEAM • Non Member Office





