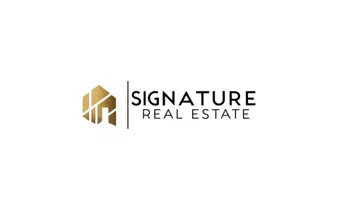524 NW Teakmill Trail San Marcos, TX 78666
4 Beds
4 Baths
3,243 SqFt
UPDATED:
Key Details
Property Type Single Family Home
Sub Type Single Family Residence
Listing Status Active
Purchase Type For Sale
Square Footage 3,243 sqft
Price per Sqft $177
Subdivision La Cima Ph 2 Sec B
MLS Listing ID 580436
Style Hill Country
Bedrooms 4
Full Baths 3
Half Baths 1
Construction Status Resale
HOA Fees $50/mo
HOA Y/N Yes
Year Built 2021
Lot Size 8,058 Sqft
Acres 0.185
Property Sub-Type Single Family Residence
Property Description
designed for space, comfort, and style with 2 primary suites. Located in the highly sought-after La Cima subdivision, this home sits on a spacious 60-foot lot with four sides masonry for durability and timeless curb appeal. Inside, an extended entryway with soaring ceilings and wood-look tile flooring sets the tone for the open and inviting layout. A dedicated office with double doors off of the formal dining area provides the perfect workspace, while a separate game room offers flexibility for children, entertainment or hobbies. The spacious living room features soaring ceilings, a wall of windows, and backyard views, filling the space with natural light. It flows seamlessly into the kitchen and dining areas, creating the perfect setup for gatherings. The chef's kitchen features a large center island, quartz countertops, a butler's pantry, and crisp white cabinetry. The adjoining breakfast area is filled with natural light from arched windows. The oversized main primary suite offers a luxurious retreat with a spa-like en-suite bathroom featuring a freestanding soaking tub, walk-in shower, dual vanities, & 2 walk-in closets with custom closets built ins. Three additional bedrooms and secondary baths are thoughtfully separated for privacy including a 2nd primary suite. Enjoy the covered back porch, sprinkler system and fenced backyard perfect for outdoor living and recreation. Smart features include light switches, Google Locks, and Nest Thermostat. The Oversized Garage has epoxy flooring & a water softener that's included. Best of all, you're just a 2-minute drive from the La Cima Community Center, which offers 3 pools, fitness facilities, gathering spaces, trails, & parks for the family to enjoy. This home blends everyday comfort with upscale features. Move In Ready this home could be yours. Walk Thru it right NOW by Checking out the Virtual Open House.
Location
State TX
County Hays
Interior
Interior Features Ceiling Fan(s), Crown Molding, Cathedral Ceiling(s), Dining Area, Separate/Formal Dining Room, Double Vanity, Garden Tub/Roman Tub, High Ceilings, His and Hers Closets, Home Office, Multiple Living Areas, MultipleDining Areas, Multiple Primary Suites, Multiple Closets, Open Floorplan, See Remarks, Smart Home, Separate Shower, Smart Thermostat, Vaulted Ceiling(s), Walk-In Closet(s)
Heating Central, Natural Gas
Cooling Central Air
Flooring Carpet, Tile
Fireplaces Type None
Fireplace No
Appliance Dishwasher, Gas Cooktop, Microwave, Oven, Water Softener Owned
Laundry Inside, Main Level, Laundry Room
Exterior
Exterior Feature Covered Patio, Other, Rain Gutters, See Remarks
Parking Features Attached, Garage Faces Front, Garage, Garage Door Opener, Oversized
Garage Spaces 2.0
Garage Description 2.0
Fence Back Yard, Wood
Pool Community, Outdoor Pool
Community Features Barbecue, Clubhouse, Fitness Center, Kitchen Facilities, Playground, Park, Trails/Paths, Community Pool, Curbs, Sidewalks
Utilities Available Cable Available, Electricity Available, Natural Gas Available
View Y/N No
Water Access Desc Public
View None
Roof Type Composition,Shingle
Porch Covered, Patio
Building
Story 1
Entry Level One
Foundation Slab
Sewer Public Sewer
Water Public
Architectural Style Hill Country
Level or Stories One
Construction Status Resale
Schools
Elementary Schools Hernandez Elementary
Middle Schools Doris Miller Middle School
High Schools San Marcos High School
School District San Marcos Cisd
Others
HOA Name La Cima
HOA Fee Include Other,See Remarks
Tax ID 114659000A089003
Security Features Controlled Access,Smoke Detector(s)
Acceptable Financing Cash, Conventional, VA Loan
Listing Terms Cash, Conventional, VA Loan
Virtual Tour https://my.matterport.com/show/?m=Mtc855XZn1a






